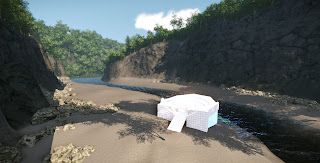First Floor Plan
Second Floor Plan
Couple of things were considered in the planning of the building.
First, I wanted a transition of public/casual to private/formal as you move towards the centre/front of the building. Hence on the two outer edges (the most outer part), I placed the two meeting spaces which I thought were the most public and casual spaces. And in the very centre (or front) is the offices and classrooms.
Also I wanted to separate the student areas from the staff areas, and yet maintain a good 'flow' and circulation within the building. So I placed all the staff offices/research lab in the first floor, and the classrooms, comp labs and lecture theatre upstairs.
And through the use of two sets of stairs and by joining the two ends on first floor using the entrance/elevator area, I was able to obtain a doughnut-shaped circulation in both first and second floor.
Front View (lecture, classrooms, offices, gallery)
Side View
Top View (Bridge Walkway)
Rear View
Student Meeting Space
Library and Computer Lab

















.jpg)
.jpg)






























